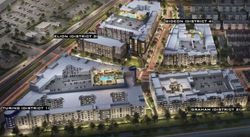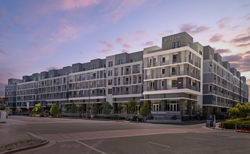top of page
Description:
Graham at the Fields Garage (previously District 2) is a "wrap" project with a 6 level parking garage consisting of post-tensioned concrete slabs surrounded by 5 stories of wood-framed structure supported on mat slab foundations. The garage footprint is about 22,000 square feet.
The structural system for this garage includes two-way post-tensioned concrete slabs and a concrete shear wall system all supported on concrete spread/strip footings.
FBA designed 3 projects at The Fields site: Turing, Graham, and Elion (under permit and to be constructed).
bottom of page








