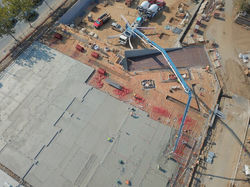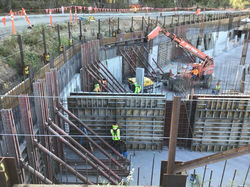Description:
Middle Plaza is a mixed-use, affordable housing /office, transit oriented development within close proximity to Stanford University in Menlo Park, CA.
The design includes two level subterranean garage with elevated parking and a post-tensioned concrete podium slab supporting three 2 to 4-story wood frame structures for retail and office spaces, an extensively landscaped plaza area including a pool and fire truck access, as well as other amenities.
Total garage area is over 240,000 SF and a podium footprint close to 157,500 SF supporting 215 residential units, almost 11,000 square feet of retail / restaurant space, and nearly 143,000 square feet of office space. The large plaza area supports fire truck loading.
Structural system for the building is a concrete post-tensioned slab with concrete shear walls supported on a combination of a concrete mat foundation system and spread footings.
Silicon Valley Business Journal's 2022 Structures Honoree for Mixed-Use Project.


















