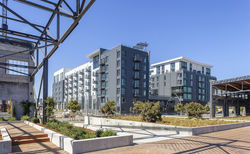Description:
Orion at Brooklyn Basin is a multi-family, mixed-use residential development located in Oakland, CA. The project is situated over 1.54 acres and consists of five-story wood framed structures over 2 levels of concrete. The first floor at-grade garage allows for triple car stackers, allowing for the elimination of a level of parking. 3,000 square feet of commercial space is also provided. Second elevated floor consists of post-tensioned concrete slab supporting metal stud liner units / fitness / amenity areas , and allowing a two story volume for car lifts below. The third floor post-tensioned concrete podium deck supports the five-story wood frame structures and a landscaped courtyard with raised spa other amenities. FBA was the concrete structural engineer and BORM was the superstructure engineer for the project. The podium footprint was approximately 60,000 square feet.
Structural system for the building is concrete post-tensioned slabs with concrete shear walls supported on a mat slab foundation.














