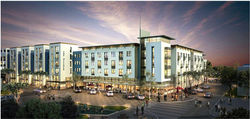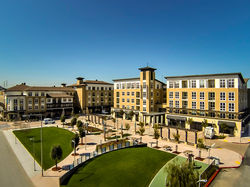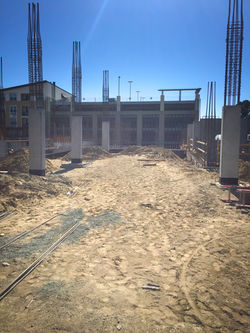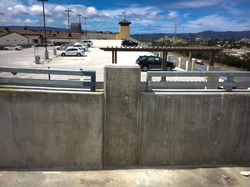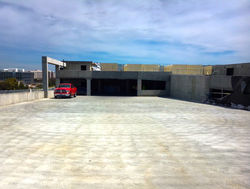Description:
The Waverly is a mixed-use development directly adjacent to highway 92 in Foster City, CA.
The structure consists of 220 residential units, a 6 level parking structure, and roughly 5,000 square feet of retail/amenity space.
The structural design included the 6 level parking structure and the foundations of the 5 story wood frame structures, which consist of a deep foundation system of precast piles extending over eighty feet below grade. The total parking garage area is roughly 146,000 square feet with over 400 parking stalls. The foundation of the residential wood frame buildings totaled roughly 56,000 square feet. An additional and unique design challenge was the incorporation of the anchoring of tiebacks supporting the adjacent lagoon wall into the foundation design of the buildings.
The parking structure is framed with post-tensioned slabs, concrete columns and walls supported by a pile foundation. The seismic resisting system consists of concrete shear walls.


